Welcome to my house! I feel like this post has been a long time coming. After you spend a year planning something and then another year building something that has long been in your dreams and on all of your goals list and then you finally move in… you kind of just want to live it versus share it. So excuse us while we just LIVED this dream come true.
But I downloaded and uploaded a bazillion pictures and I am hoping you will enjoy our dream home just as much as we do. It was definitely a labor of love. I picked our nearly every single detail myself with Jeff skipping out on all design meetings after spending the first one selecting faucets and shower fixtures for 3 hours.
Now that we’ve been in our new home for nearly two months it feels more real, more lived in, more messy and all of that, I prefer. I look at these pictures now and they feel a bit sterile and a bit cold. Today our home feels more WARM, more filled with LOVE and FAMILY. Pillows are out of place, shoes on the floor, a dish in the sink and towels all over the pool area, but that to me, just means that we are loving every inch of our space.
So without further ado…. our home!
This door. Oh, this door. What was once a little Pinterest inspiration turned into a custom made door made by one of Michigan finest wood workers who crafts these doors by hand. It spans a large space and after the 1st door was rejected by yours truly for just not living up to my vision… door #2 was created. Door #2 is perfect. From her curved arch to her huge bevel glass insets she just screams come closer & walk in.
Once you walk in most people notice our horses. The artist, James McLaughlin Way, not only paints these nearly life-size horses on canvas, but he sells limited editions of them. This one also happens to be glass coated, but what you don’t realize is… it’s over 5 feet wide. It looked SO large when it arrived. Sometimes I think they almost look too small for this space in a photograph, but in person they seem right at home.
Faux cowhide rug is just a bit of the unexpected in our front entry.
But who’s looking at that rug when you peer in and see THOSE beams! Watching our builder’s rough carpenters come in and craft them on-site was amazing. The feeling I wanted to achieve was “rustic glam” and these beat up worn cedar beams that span nearly 20′ definitely fit the bill.
Perhaps one of my most favorite spaces to curl up with a book.
Fuzzy sheepskin ottomans crafted by me! These were a fun DIY designer-inspired pop to our great room that I’m glad I crafted for about $400 vs. purchasing for $2000+. My girls LOVE sitting on them too!
I remember when we realized the island would be 13′ long. It seemed like it was going to be huge, but it fits the space and has turned into our favorite place to gather. Everytime we have friends over this is where everyone hangs out.
Dream fridge… CHECK.
Oh, that real brick backsplash! I tell ya… I nearly gave the mason a heart attack asking for messy brick mortar and a herringbone pattern, but the brick and the quartz counters and the crystal pendant lights just added to the “rustic glam” feel.
Our dining room is so simple and just off the kitchen, but this table… one of my splurges from Restoration Hardware, along with the chairs, is one of my favorite pieces. Such a classic look and this table was actually the inspiration for all of the hardwood flooring in our entire home!
Our sunroom otherwise known as our family chill room. It’s where we come to relax, kick back, watch TV, play board game and unwind in the evenings. And this was the only furniture that came with us from our old home… it just seemed to fit perfectly into this new space.
Back off of the front entry is one of my favorite hangouts… my office!
Then down the hall and around the corner is our master suite. I remember looking at this room on paper and thinking, “It looks so small!” Apparently this is an issue for many people building a home–it looks small on paper. Of course, it continues to look small with drywall, painted walls and then carpet. Once then furniture is in, “OMG, this room is huge!”
It’s definitely a perfect dreamy master bedroom. So serene and comfy and today it looks even more peaceful and plush with custom drapes now hung to tie-in entire design.
The bathroom mirror that nearly gave everyone fears over installation, but now installed… is perfection. Our master bath was a compilation of a few Pinterest ideas and I absolutely love how it turned out. We once shared a sink. Now we don’t even touch elbows!
A moment of AWE & silence for the Swarovski crystal faucets, please. They were definitely worth the splurge. They catch the light and sparkle all over as you walk through the bathroom.
Our steam shower… forget fancy bathtubs, I’ll take a huge steam shower any day. Add in 3 different shower heads including a rainfall shower head and this thing is the most amazing shower I have ever taken in my entire life. Also, one of my favorite little details… the herringbone tile floor & ceiling.
Into the back hall you’ll find lots of little hidden treasures… like our half bath, message station, laundry room, lockers for boots, shoes, coats and backpacks, plus access to the upstairs.
Let’s head upstairs to my girl’s space, shall we?! It’s one of my favorite spaces in the whole house and well, my girls just love it. I was worried about us being on the main floor and their bedrooms and play space being on the 2nd floor, but they love their Parisian loft. It’s Paris chic!
Palest of pink bathrooms with penny tile floor and quartz counters.
Audrey’s bedroom…
Finley’s bedroom…
Now we’re headed back downstairs, but this time down two flights of stairs in our basement. Beyond the home gym it’s not an area we have used a lot this summer, but I know as the weather turns cooler here we’ll be enjoying every inch of it this fall & winter.
Our lower level family room is perfect for chilling and I’m so glad we splurged on a new couch for this space… it filled with down feathers and heavenly. The double chaises ensure that everyone has a comfy spot for movies or Netflix marathons!
You can play a game of pool…
Or belly up to the bar!
Antique glass mirror tiles came from Etsy for a unique backsplash!
The piano I grew up playing on now resides in our basement just waiting for our girl’s to start piano lessons this fall. They love tinkering. I love the canvas of Wemmick above our piano from our friend and photographer, Amy Carroll.
Our home gym, perhaps one of our most loved rooms in the whole house.
Lower level bath perfect for special guests. I had some fun with this bathroom picking out some fun tiles and a faucet that was a bit out of my comfort zone, but the waterfall faucet is a hit. It also functions great as a drinking fountain for super hot & sweaty workouts.
Our first guest room… The Dream Big Suite.
Our second guest room, which I lovingly named the Puerto Rican Suite. It has a very beachy vibe!
And lastly, let’s head to my favorite space. We live in Michigan, so I’m aware our summer’s are short but like I always say… they’re the kind of summers Kid Rock writes songs about! Nothing beats a Michigan summer and we’ve been enjoying every minute of it each day by this pool. From early morning coffees to late night swims and s’mores by the fire table this space was designed to feel like a getaway. When I just chill or work from here I feel like I’m on vacation, a tropical vacation, and that was most definitely the point.
We use this outdoor television daily.
All summer meals are grilled and served up here.
Our pool’s infinity edge, and the sound it creates is amazing.
Our master deck… the perfect little afternoon getaway.
A putting green? Yes, a putting green. It was Jeff’s idea and one that actually worked out perfectly for our backyard. We wanted some green space, but didn’t want real grass near the pool. It’s also provided hours of endless entertainment for major kid-friendly putting tournaments!
I have room for friends. C’mon over, I make a mean margarita!
The best place to sit and just take it all in, plus roast those marshmallows!
For questions on where specific items were purchased, leave me a comment below… I’m happy to answer. I also did a LIVE tour on Facebook Live of our home where I answer a lot of Q’s on where many items can be found, so you may also refer to that: www.facebook.com/LeslieKortes
Thank you for stopping by our home, we home you enjoyed the peek inside.

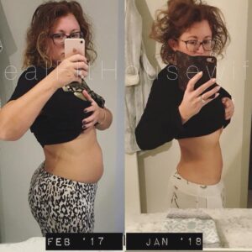
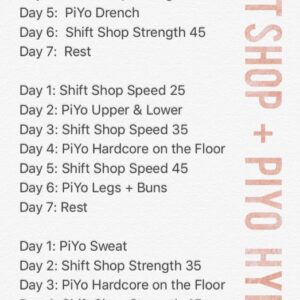
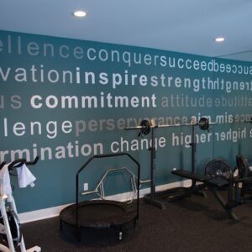

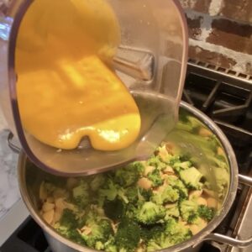
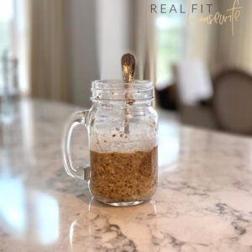
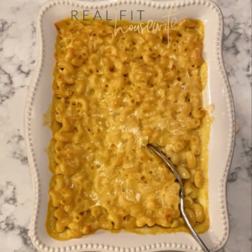
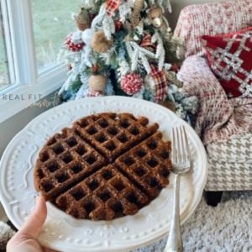
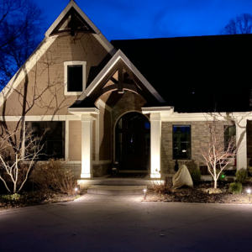
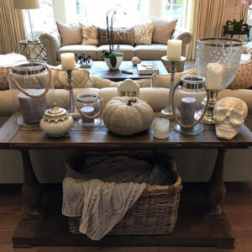
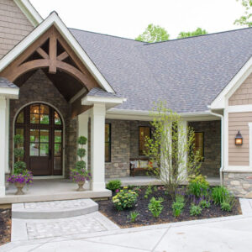
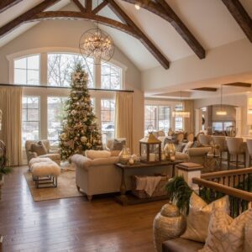
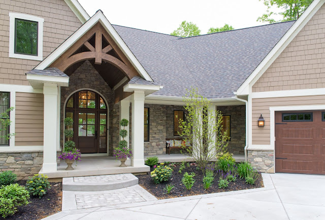
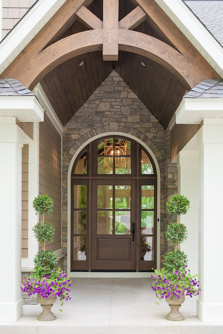
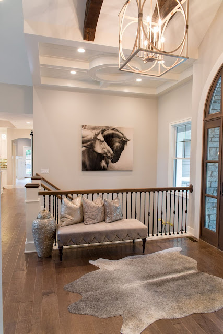
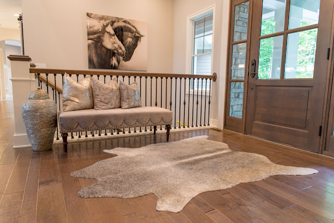
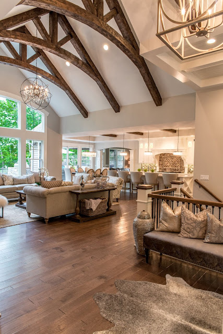
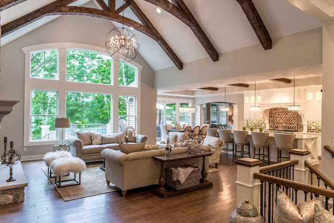
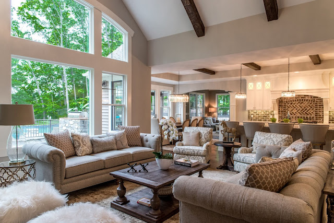
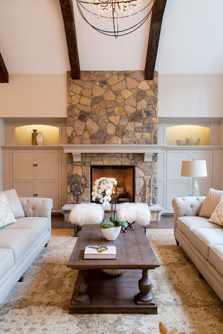
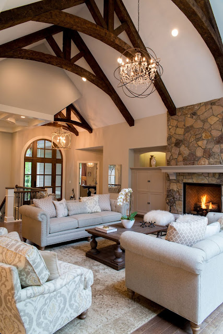
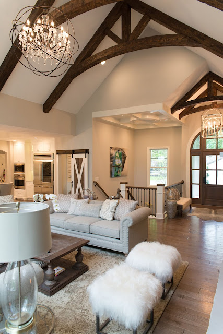
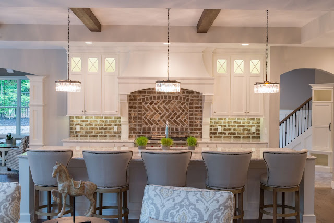

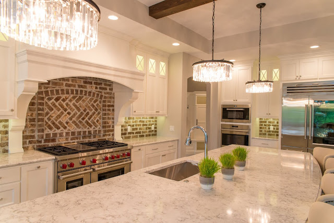
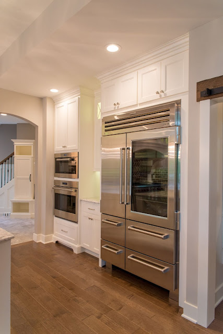
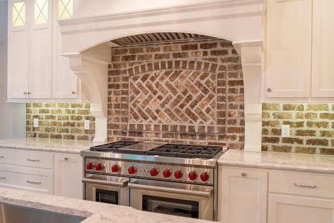
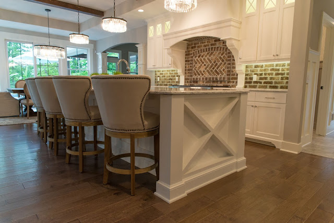
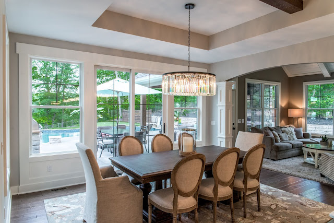
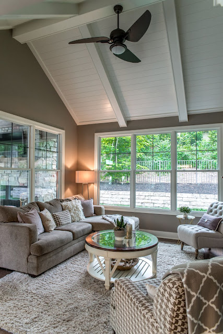
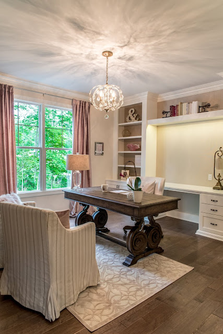
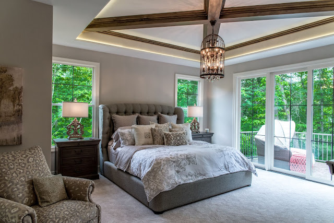
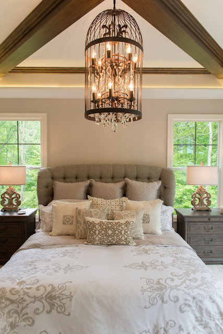
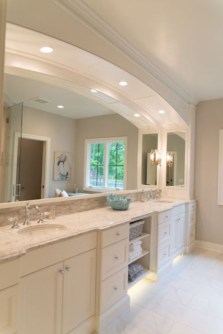
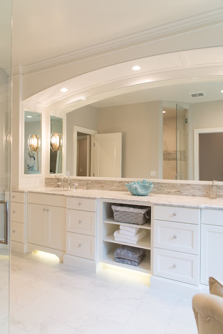
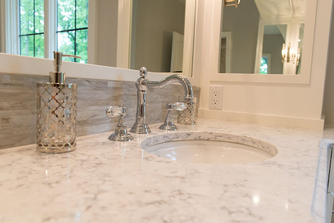
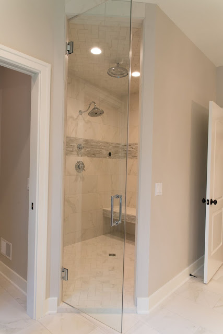
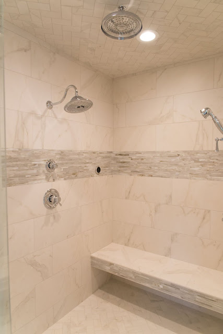
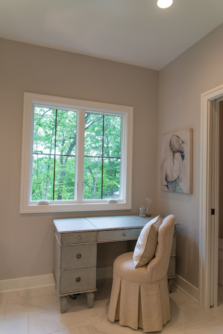
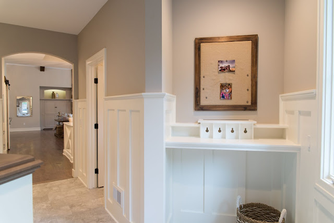

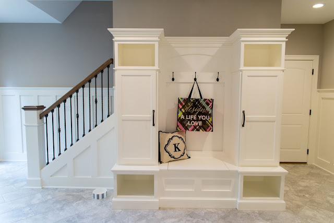
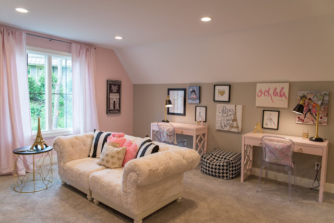
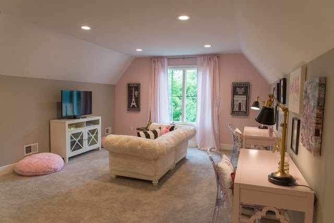
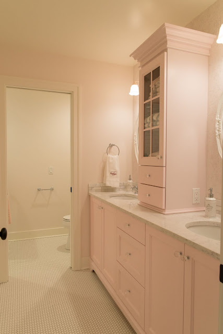
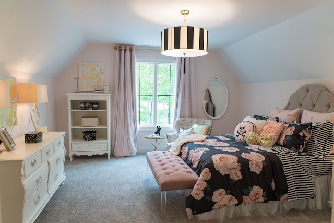
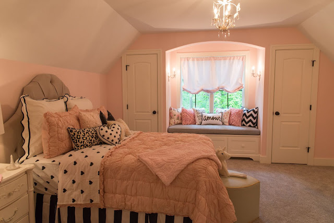
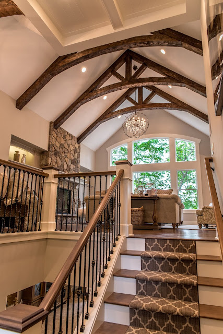
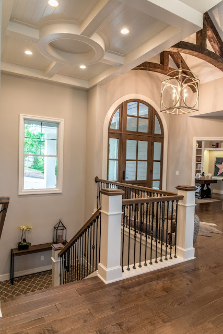
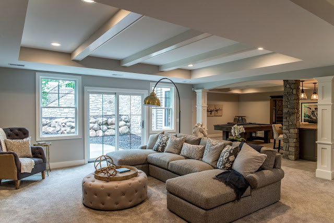
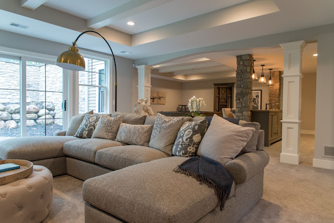
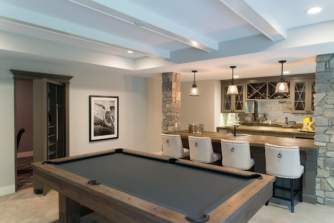
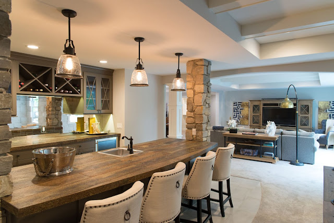
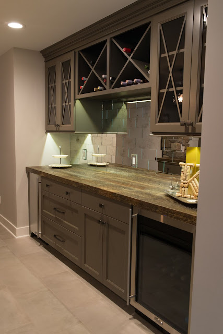
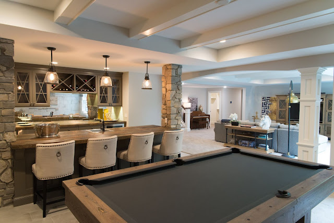
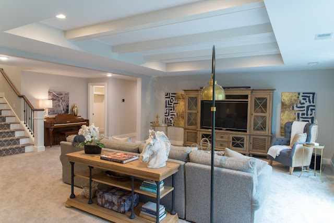
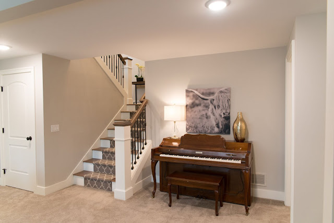
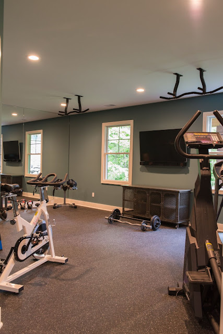
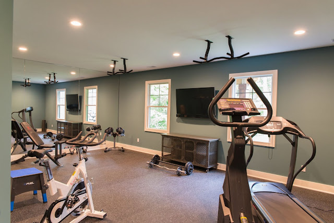
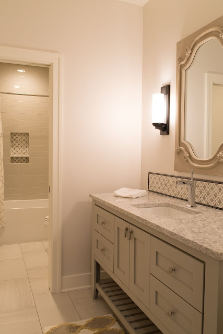
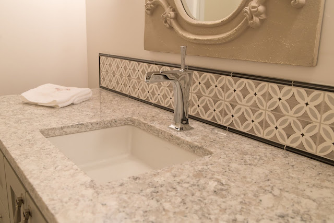
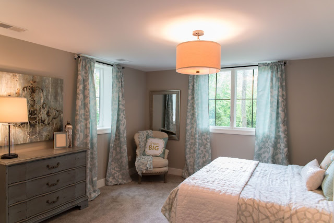
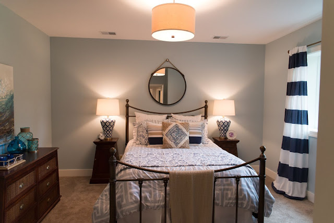


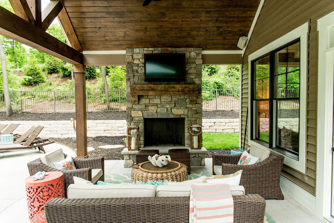
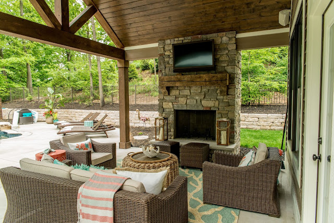
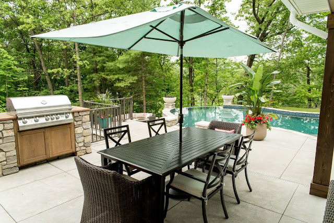
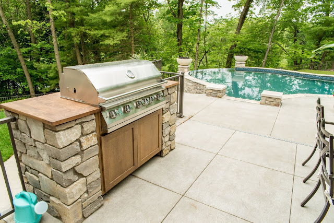

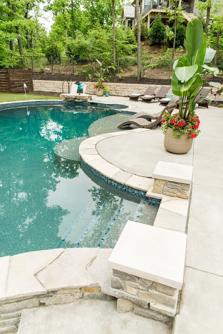
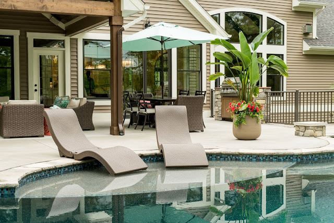
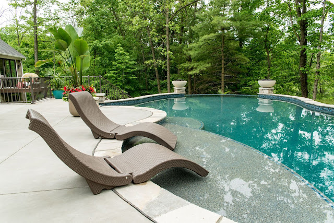
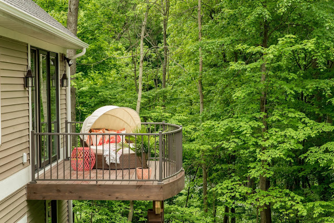
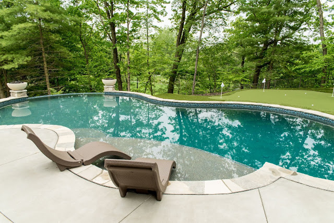
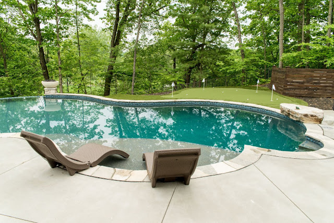
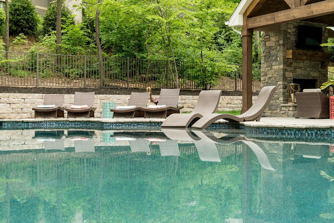
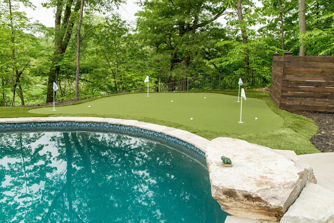
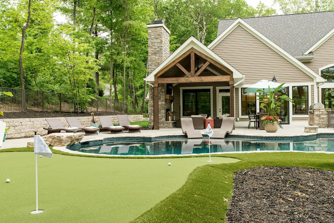


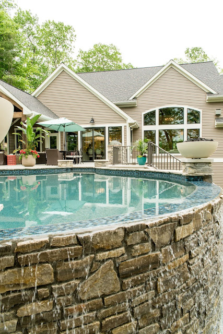
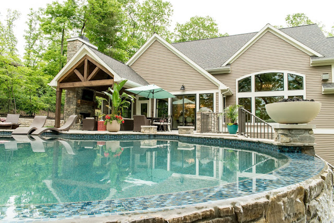
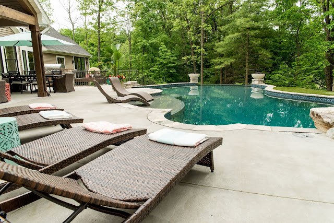

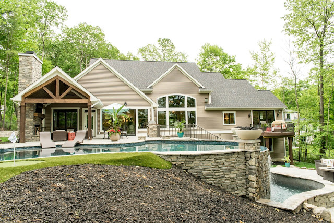
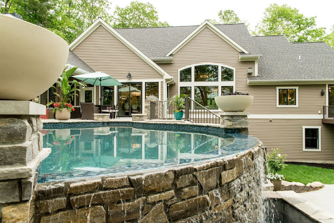
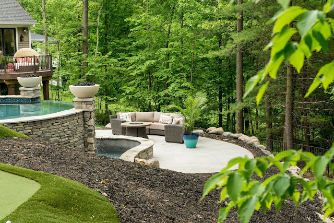
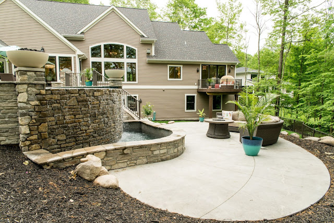
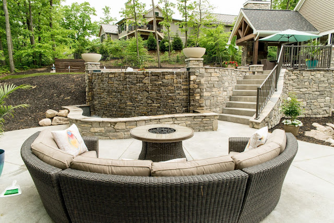
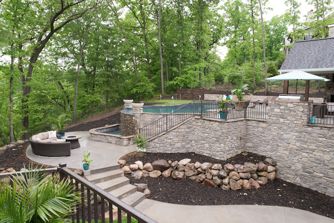

The outdoor areas are to die for, and I love the interior ceiling and beam details! You must be so proud of your new home. Everything looks amazing!! I think I would never want to leave!
Your home is absolutely stunning! Beautifully decorated inside and out too! I love this layout. Would you mind posting the floor plan for your home?
You have my dream house!! Could you post the floor plans? My husband and I are building soon, and even though we would be building on a smaller scale, I love how your kitchen/dining room/living room are all one big area!!!
Hi Lisa, thanks for stopping by! We worked with an architect and I unfortunately do not have a shareable file of the floor plans. Just one old beat up set.
Hi Meghan! Thank you for your kinds words and how exciting that you'll be building soon. I will tell you I do not have a set of shareable floors plans for our home. I'm sorry! I hope the pics help give you a good idea tho!!
Beautiful! Who designed your home please??
Your home is beautiful! We are building our dream home right now as well and I love the chandelier in the living room and the couches in that room! If you could tell me where the chandelier and the couches were from that would be awesome1
Hi Britt! Our builder was Engelsma Homes 🙂
Hi Kaley! The great room chandelier is a Restoration Hardware knockoff that I found at a local furniture store for a fraction of the price of the RH one. There are lots of Orb knockoffs out there if you start browsing 🙂
The couches in the great room are by Cozy Life. I love Chesterfield style sofas!!
Thanks for your response Leslie!! Just one more question, is the floor plan one you got through your architect or did you find it on another site?
What quartz countertop do you have in the kitchen, master bath, and bathroom in basement? Beautiful!
Hi there, our quartz counters are Rococco. Thank you!
Hi you have gorgeous home! If you don't mind me asking, how big is your home ( in square foot) and around how much did it cost you to build it? Thank you so much for your response!
Hi there! Our home is approx 6000sq ft including all finished spaces, top to bottom. We were right around $1M for the house, that does not include the pool or lot.
Hi again Leslie! I'm sorry to have so many questions but it's not often you see a home in which you like everything about it 🙂 Talking about square footage, I love the size of your great room and kitchen. Could you tell me what the dimensions are of both rooms and the ceiling height in the great room? I love a vaulted ceiling in the great room! Thank you!
Hi! Love your house and furnishings! Great job!! What hardwood flooring did you use? Love it!! We are building our home and love your floors! Love it all!
Can you give the dimensions of your gorgeous kitchen and dining room please?
Where did you get those great stools you covered with the fur? Such a great idea!
Hi! I purchased the ottomans thru Overstock.com and the sheepskins thru Overland 🙂
It's an engineered maple hardwood!
Aw, thanks lady! I think our ceiling is about 18'. I will have to check the other dimensions for you tomorrow!
HI Leslie
Love your home. Would you mind telling me the main floor paint color as well as the rug in your great room with the chesterfield coaches!!!! Thanks
I forgot to ask about the pool table and the barstools in the basement bar too! Thanks!
Anew Gray is the paint color. The rug is PB. Chesterfields I ordered from our local furniture store. The pool table is a Brunswick custom, my hubby's pick. Barstools are Pier 1. 🙂
Thank you so much!!!
I was curious what your trim color is? It looks crisp, not yellow.
Thanks for your reply on the hardwood! Any chance you know the color? Also love your rug under your dining table, is that from RH too? Thanks so much!!
Your home is absolutely stunning!!!! Love everthing about it from the floors to the ceilings. Where did you get all your beautiful bar/kitchen stools?
Dove White, I believe.
Home Goods!!!! I shopped for about 15 months prior to our house being completed, so I ended up with 3 storage units and lots of pieces all ready to move into our home <3
I don't remember it! I tried to match the tones to our RH dining room table tho. The rug was a Home Goods find 🙂
I LOVE your home!! The hubby and I are having our blue prints drawn on September 11th and I'm also dying to know the size of your kitchen, pantry, dining room & living room? Those 3 rooms are where the most family time is spent and your rooms are the exact size I'm looking for!! Thank you in advance:)
Absolutely stunning! Would you mind sharing your master bedroom/bathroom paint colors? And also the color of your kitchen cabinets? Thank you!!
The kitchen cabinets are White Dove. I will have to look-up the bedroom & bathroom colors, I cannot remember off the top of my head anymore 🙂
Love your home. Congratulations on getting that dream 'completed'. I have built 2 homes (so far) and whew… I know the feeling … but in the end, it's the results that pay for the time taken… 🙂 I do have one quick question. May I ask where you found a 'faux' cow rug that you have in the entry? I love the look but do not want to purchase 'real'…for obvious personal reasons… Thank you.. And thanks for opening the doors of your beautiful home..
Aw, thank you! The faux cow rug is from Joss & Main. I love it because it's more gray in tone than brown.
Thank you!!!
Thank you so much for answering everyones questions, and for looking those colors up for me. I really appreciate it. We are building a farmhouse and your rustic glam style is definately inspiring! 🙂
Thank you so much for answering everyones questions, and for looking those colors up for me. I really appreciate it. We are building a farmhouse and your rustic glam style is definately inspiring! 🙂
At the risk of being annoying, I just have one more question for you…the carpet name, brand and color in your lower level family room. It's lovely. Thank you so much!
I know it's a Shaw carpet. I will have to look up the color. Thankfully our builder gave us a binder with everything in it, but um… I have to go dig that out too 🙂
Thank you! If you happen to find the brand/color for the floors, I'd love to know! We are building and am having such a hard time picking out hardwoods and love your floors! Thanks again!!
This looks exactly like what we want to build. Is there a house plan we can see somewhere?
Awww, thank you! Our home was custom designed by an architect, so unfortunately I do not have a public house plan available to share.
Gorgeous Home. Would you mind forwarding the contact information for the architect that you used? Would be greatly appreciated:)
Love your kitchen bar stools. Can you please tell me where you got them?
This is an absolutely gorgeous home! My husband and I have been looking everywhere for a layout that we like and this is the first one I've seen that I love! Any chance you can share the main level floor plan?
This is an absolutely gorgeous home! My husband and I have been looking everywhere for a layout that we like and this is the first one I've seen that I love! Any chance you can share the main level floor plan?
Hi Lindsay! It was an in-house collaboration with our builder for our custom home, the plans are not available for sale.
Thanks! They were a very LUCKY Home Goods find between 2 locations! I swear they get the best furniture in during the fall months, so keep your eyes peeled!
Hi Hannah and thank you!! That's so sweet! Unfortunately our build was a custom home design exclusively for us, so I do not have public plans to share. I hope the photos are inspiration enough 🙂
I so enjoyed "touring" your home. I have done my share of building and renovations of our homes and I appreciate all the details you've put into this. It's certainly a home of perfection and beauty as well as function. It's probably the most impressive home I've ever seen and I just LOVE it. Thank you for helping people by answering questions.
Wow, thank you! It was truly a labor of love. One I"m not doing again, so I just totally plan on enjoying this one a lot. <3
Can you tell me the total square footage of the house? Loved it!
Hi….how would you describe your design style? We are building and our planner wants to know my design style. Your house is totally my style?
I would also be interested in knowing square footage if possible. Thank you!
Also, where are the stairs that go upstairs located?
Thank you! We are just 5 square feet shy of 6,000sq ft finished 🙂
Hi there, we are just a few square feet shy of 6,000sq ft finished. And the stairs that go up to the girl's space are located off the back hallway.
Leslie your home is gorgeous….You did a beautiful job and Rustic Glam is totally my style to so I was swooning over every room. If you don't mind my asking…. where did you find the double chaise couch in the basement?
Yes, love the Rustic Glam…Great job.. Could you share some info regarding the exterior products used. What is the lap siding and shake made of? Is it fiber-cement? Also the stone work, were they individually mortared or in panels? Thanks in advance for the info. Enjoy making memories in your lovely home..
Absolutely stunning! What a retreat!!! Enjoy your peice of paradise and God Bless in your new home
Thank you so much, Nancy!
Hi Kim, all of the exterior siding is James Hardie fiber cement boards. Shakes too. All of the stone was done by a local mason and they were all individually mortared. Thank you!
Hi Jaclyn! We ordered that couch from Bassett! The all down fill is amazing!
Can I ask you an odd question? I was trying to figure out where the pantry is! Is it behind that sliding barn door? I love this layout but I was just wondering where the pantry was hiding in the kitchen! 😉 Thanks!
I love your entryway chandelier. Could you tell me where its from?
Also, the color of the wainscoting in the half bath as well as who makes the wallpaper. I love every detail of your stunning home!!!
Also, the color of the wainscoting in the half bath as well as who makes the wallpaper. I love every detail of your stunning home!!!
Would you mind sharing the paint color of your family chill room? I love it!
I just love your home! You did an amazing job of putting it all together. My husband and I are building this spring and have a plan similar to yours. Would you share the dimensions of your living room, kitchen and dinning room? I want to make sure we didn't make ours too small. Thanks!
What a stunning home!! I'm absolutely in love with everything, but especially would love to know the wall color for the girls' pink bathroom, as well as the color for the pink vanity? Also, what did you design the shower/tub area with in there, as far as tile/colors, etc?
What paint color did you use in your living room? Love it!
It boggles my mind the amount of choices/decisions you had to make for this house. We've built two new homes but much, much smaller. Your house is (to me) more beautiful than homes I've seen in the many decorating magazines I've looked at, simply because it is made for a family to enjoy actually using every part of it. May you enjoy living there for many, many years!
It boggles my mind the amount of choices/decisions you had to make for this house. We've built two new homes but much, much smaller. Your house is (to me) more beautiful than homes I've seen in the many decorating magazines I've looked at, simply because it is made for a family to enjoy actually using every part of it. May you enjoy living there for many, many years!
What brand is that refridgerator? Love the whole house!
SubZero 🙂
So funny, I just found your page on Pinterest. I was drooling over your house, and saw you were in MI. so I pulled your builder up online. I didn't know you would be so close to me, we're in Zeeland! We just purchased a lot and will be building in the next year or two. Thanks for all the inspiration, love you beautiful house!
Beautiful home and beautifully furnished and decorated with love!! I enjoyed looking at every space!
Could you please share how you made the sheepskin ottomans? I've been having the same thoughts but don't know how to execute the idea… Would really appreciate it if you could share your tricks! 🙂
Aw, that's so exciting!! House building so 1 part fun and 1 part stressful, but I say enjoy each minute and make it perfect for your family because I know we'll be here for a long time to come!
Hey Joanna! I almost think that needs to be a separate blog entry or live tutorial on Facebook, so that I can show you each step! I'll work on something, stay tuned 🙂
Your home is absolutely stunning and I love the orb chandelier in the family room. I've found several similar ones online, but I was hoping you might be able to share the size of yours. It fits so well in the space.
Yes please! I'll be looking forward to it!
This is absolutely spectacular. I can't wait for the opportunity to have such a beautiful home like yours! That hard wood is absolutely gorgeous. Love it!
Absolutely beautiful! Every detail is stunning! I love the light fixtures and wooden beams and herringbone patterned backsplash and pretty much everything! Congratulations on your home ��
Absolutely beautiful! Every detail is stunning! I love the light fixtures and wooden beams and herringbone patterned backsplash and pretty much everything! Congratulations on your home ��
Leslie, congratulations – your home is stunning inside and out!! Where did you get the DESK in your gorgeous office?
Leslie,
Your home is lovely. You are very fortunate. Enjoy the time you will spend with family and friends.
Leslie and family,
Congrats on your beautiful home! Like everyone else posting, I love your design and tasteful decor. I hope to see more postings and your responses. God's Blessings to your family. Beautiful down to earth style home. Very impressive and motivational.
Gina in PA
Hi Leslie, I have to say I'm HAPPY for you & your family! What a beautiful house and lovely home you've got! I hope you guys build wonderful memories and never forget how lucky you're are. All the best!!
Absolutely gorgeous inside and out!! Would you mind sharing the source for the lower level tile and where you found the cool desk? Enjoy the beautiful Michigan fall.
Yes, the pantry is behind the sliding barn door! It was a perfect way to make it special in the space. Anyone can have a regular door, but a "pretty" barn door was totally what I had in mind!
Wayfair!!
Awww, thank you! All trim is Dove White. I'm not sure of the wallpaper maker… I'll see if I can find out!
Oh, just saw this…. Mega Greige is the color.
Thank you!! The color is Agreeable Gray 🙂
Hi Debbie, thank you! The lower level tile was from Virginia Tile. The cool desk was purchased locally, but it's by Hooker Furniture.
Thank you, Gina!
I believe it is 36" across! Thank you!
Hi Hannah, we do not have a plan available for sharing. I hope the pics work as enough inspo tho!! Happy building!
Sometimes I think ours are too big, LOL! It's all very open, but I believe our living room is like 18×22 and our kitchen island is 13' long. I hope that helps!
All.Those.Designs. Haha, now it's so fun to just ENJOY! Thank you <3
I'm going to do a tutorial! You're definitely not the first to ask 🙂
Hi and thank you! The desk is by Hooker Furniture, Rhapsody collection.
Lovely house! I am designing my home and had the same idea for an A Frame family room with planks/ and kitchen right off it. Love seeing what you did because it put the picture in my head something real to see!
A couple questions- I was thinking of doing a sliding barn door for my pantry too- someone mentioned that on here but don't see a pic- can you share a pic of that and your inside pantry? Also would love to see your laundry room! And a pic of the whole front of your house! Thank you for sharing!
where is the sliding barn door? i don't see it in the kitchen. 🙂 thx!
Yes! Would love to know the color of the shaw carpet in the basement! Thank you so much for sharing your beautiful home and tips!
one more question- is the paint in the basement the same as upstairs? Is it Anew Gray or Agreeable Gray? Also what is the color of the Shaw carpet in the basement. And I love the carpet liner on the stairs- is that from Shaw too? Thank you so much!
Your home is absolutely amazing! I mean AMAZING!!! Thank you so much for sharing your dream with us all and providing so much detail.
Beautiful!!! We are having plans for our home drawn up now. I'm curious about the dimensions of your kitchen? Trying to figure out what size will be best, and it's really hard to tell when drawn on a piece of paper:)
Hi Leslie! In love with your home! What species are your wood accents and what stain did you use on them? I'm especially loving the ceiling over your back patio area.
Hi there
You know instead of being happy for you, I am merely saddened. What a glorious house/home you have. I understand you all likely worked hard for all that you have. I also worked hard, but I do not have. I have to tell myself, hey, at least I have my husband, my cat, a roof over my head. Just not the beautiful home with the white picket fence. At my ave now, this dream will never become real. Your master bedroom is bigger than my apartment. I really could cry, it hurts. But enough of the pity party. May God bless your family in your lovely home.
HI there! Inside and outside on almost all the beams it's cedar 🙂 And I picked a custom stain that matched our flooring just to tie the two together. The front door is a mix of ponderosa pine & douglas fir. Thank you!
Six years ago we were living paycheck to paycheck, hardly getting ahead, drowning in all forms of debt and I was a stay-at-home mama with two little girls. Instead of letting life happen to me, I made life happen for me, but never did I wish I had a different path or a different life. My struggle became my story, my trials became my triumphs. We worked out butts off to achieve and pay for everything we have today, we're debt free and we're able to give to charities close to our heart. Let your faith be bigger than your fear, my dear <3
Hey Lyndsey! The Master bed & bath are both Sea Salt by Benjamin Moore.
Shoot me an email or FB msg and I can send you a pic of it in the morning, that's easy! I'm always in there to get breakfast started 🙂 And I can send you snaps of the laundry room, but it's not huge… just mainly for laundry!
[email protected] or Leslie Kortes
Awww, you bet <3 I'm so happy you enjoyed sharing in the pics with us!
Yes, it's the same… Agreeable Gray up and down, b/c it's just so open. It just didn't make sense to stop and start colors at corners or hallways. And ugh, I gotta go find the stuff on the carpet colors! I cannot remember!
I know off the top of my head that the island is 13'… gonna have to look up the actual dimensions tho!
Yes, that helps a lot! Thank you so much!
Beautiful Home! Would love to know where you purchased your large area rug in the great room / in front of the fireplace and specifically which one it is?
Your home is beautiful, but your story is amazing!!! Can you tell me the who made the engineered floor and the color??
Hi there, it's a Pottery Barn all wool rug. I cannot remember the name of it however, but I'm fairly certain it's still on their site. I'll browse later if I get a chance 🙂
Aw, thank you, Kim! Unfortunately I do not remember the maker or specific color (beyond it's a maple), but I'll check the leftover box in the basement!
I love your home. Can you share where your office desk is from
Very beautiful home. We are downsizing but love your entry in relation to the open stairs to the lower level. It is exactly what I want and will show your pics to the architect. Thanks for sharing! (kids, hubby, and puppy are adorbs as well!)
Beautiful home, Leslie! Thank you for sharing! Will you tell us the color on the island in the basement and where your hidden door leads to.
Absolutely stunning!..you & yours have a gift for design and decorum..your new home speaks volume of pride and family love.Truly home is where the heart is..many years of love,laughter and health in your new home.
Maria B. CANADA
Absolutely stunning!..you & yours have a gift for design and decorum..your new home speaks volume of pride and family love.Truly home is where the heart is..many years of love,laughter and health in your new home.
Maria B. CANADA
Absolutely stunning!..you & yours have a gift for design and decorum..your new home speaks volume of pride and family love.Truly home is where the heart is..many years of love,laughter and health in your new home.
Maria B. CANADA
Wow! Your home is breathtaking. Several people have asked you questions and you have been so generous to answer. I know you mentioned your sofa's in the living room, the chesterfield sofas are from Cozy life. Do you by chance have the swatch names for the base fabric and pillows?
I love your house. Love the banister! Do you know what stain was used? And do you love the stove? Would you buy again? I'm switching to gas and trying to decide.
I love your house. Love the banister! Do you know what stain was used? And do you love the stove? Would you buy again? I'm switching to gas and trying to decide.
Very beautiful. I can only imagine the time you spent making decisions to make it all come together. We have been remodeling our kitchen since July and I mean it's overwhelming. Even with the help of a designer for the cabinetry. You just don't realize all the decisions from top to bottom. Lighting alone can tire you out. I've been on every web site known to man kind looking at just rugs! ha ha Great job! It's lovely! (a fellow Michigander – Williamston MI).
You have a beautiful home! LOVE, LOVE IT! There are aspects of your home that are very similar to the home we have just started building. We are going for the "modern farmhouse" look on the inside. Cannot wait to see what we end up with. Where did you get your wrought iron bed in the guest room? Exactly what I am looking for for our ranch. I found one at Ethan Allen that looks almost identical to yours but didn't want to spend the $$.
Where are the kitchen pendant lights from?
Hello Leslie..what a special person you are to share so much. Incredibly beautiful home, I love everything. We are building and I would love love to know the mfg company or where you got the kitchen island pendant lights & the dining room chandelier. They are exactly what I want, I have been looking for crystal lights for almost a year now. Also please the chandelier in your master bedroom, crystal in a bird cage..just stunning. Thank you so very much, Diana Allen
Your home is absolutely beautiful. The layout and all of the special touches that you have put on it. My husband and I are starting to put together plans for our dream house. I am curious as to what the depth and length of the house is. I know you said in another comment that it is just under 6000 sqft. Just curious as I love this layout and am wondering if I can fit similar on the piece of land that we will be building on. And where is the hall way that leads to the bedrooms. I couldn't find a picture of that.
Could you please tell me what floor tile, shower tile and counter top you have in your master bathroom? It's gorgeous and looks like what I'm thinking of using in our new home. Is it Calacatta Gold porcelain tiles, or marble? Are your cabinets white or off white? Are the countertops quartz? Which one? I'm meeting with design tomorrow and think I want to go this route, just haven't seen it in person. It looks off white in your pics, and not real white. Thank you so much!
This comment has been removed by the author.
Hi there, I can tell you that all of our tile is porcelain but it looks like marble 🙂 To me, it just wasn't worth the huge upgrade for marble when this honed porcelain was SO beautiful. Then I could just use it everywhere and not feel guilty 🙂 The accent tile is an iridescent mother of pearl tile. The countertop is quartz, Rococo is the "color." Have fun!
The kitchen pendant lights are from Overstock.com. The chandelier in our master bedroom was from a local furniture store, Art Van, and I have no idea if they carry this any longer.
Overstock.com 🙂
Awww, yay, congrats on your build! Modern farmhouse… SWOON!
The wrought iron bed is old!! I've had it for years now… it was from a store called The Bombay Company and I believe they are no longer around. I've seen similar tho on Wayfair.com 🙂
RIGHT?! I looked at rugs until I went cross-eyed!! Thank goodness I had some amazing luck at Home Goods 🙂
Hi Linda! The stain was a custom pick to tie-in our floors to front door, etc.. And I do love our stove. She's fab, cooks like crazy, but I've always cooked on gas. She does not bake super even tho, FYI. I do use my electric wall oven for cookies and such. I just get a better result, so for that reason I did not splurge on the Dual Fuel Wolf range. Mine is all gas.
I do not! I had to return any swatches I had, but they had SOO many fab selections if you have a store near you that carries the brand, GO LOOK! I had fun putting it all together to tie in our room.
Awww, thank you, Maria! Many blessings to you too <3
I will have to check on the color of the bar in the basement. I remember picking it, but I do not remember the name. I picked SO many and I only have the paints for the walls on my sheet. I'll check tho!!
And the hidden door (my husbands pool stick rack) leads to his "secret" poker room 🙂
Hi, thank you, Sarah! My desk is the Rhapsody Desk by Hooker. She was one of my fave pieces!
Beautiful home! Love everything. What brand refrigerator is that??
What a beautiful home you have! I love how light and airy it feels, but still seems warm and inviting. You are blessed. Thank you for sharing your pics!
Thank you very much for your sweet response. That is exactly what I went with, the porcelain tiles! Are yours Calacatta or Carerra? I went with Calacatta Gold, quartz that looks like marble and white cabinets. I am using the tiles on the floor as well. Are your cabinets white or off white? I was so worried I'd be sorry changing them to this. We had already decided on real marble and I researched it, and thought it'd be way too much trouble down the road, and the cost was crazy! And you're right, we could end up getting the porcelain everywhere and it looks so real! Your style is so much like mine. It's so exciting to build your dream home. Take care! So glad I found your blog. 🙂
This comment has been removed by the author.
What a gorgeous home! We are goin to start building soon, I would love to have beams like you have in the living room. Would you mind to tell me a rough estimate on the cost of the beams? Totally fine if you don't want to disclose. Thanks for sharing your house, it is beautiful!!
GORGEOUS!! Where is that entryway light from? I have been searching forever for something similar!!
Yes, I found it on Wayfair. It's the large size.
You have done a beautiful job with your home! I have searched the comments and couldn't find anything on your coffee table. Where is that from? Also, any information on your stairs in the great room is appreciated! Great work! It takes so much talent and hard work to make that vision into reality!
You have a beautiful home. I love your outdoor pool and putting green – I would want to stay outside all of the time listening to your fountains flowing into your pool. And, I am imagining fire in those pots on the columns by the pool? Please post a photo with those fires lit! PS – I am curious where the mysterious bookshelf door by the pool table leads you??
Love the half bath details. Could you please share the paint color on the wainscoting. Just a beautiful home. Enjoy!!
Just wanted to say you've been a great sport and reminded me why I'll never be a blogger. So many persistent requests. Architects are expensive and very weird about sharing their designs, as this is a work of art for them, and not about the money earned in mass productions. And must say you handled that negative comment very graciously!
We moved into a home triple the size of our old home last year (3800 hsqft)and am about to lose my mind trying to keep it clean with 3 kids (well 4 if you include the hubby) and two animals. Our entire home is all hardwoods and slate, like yours, which I thought I'd love. Now I've purchased 12×15 rugs for every room!!! Rugs USA great source, joss & main and Wayfair supply for bus owners. I could not imagine anything larger without committing myself(joke). But God Bless You. WISH YOUR FAMILY LOTS OF HAPPINESS IN YOUR NEW HOME. I think it's a different feeling to get into your dream home when your debt free, as most are not. Our family values this principle as well, and know you can finally breathe and enjoy your little piece of heaven. Best wishes
Wayfair actually for the coffee table too.
It's a color called Smoke & Mirrors (obsessed with it!) by Graham 🙂
Hi there! Yes, those are fire bowls on either side of the fireplace and they are fun when lit at night, I have shared some pics of them in action on Facebook and snapchat!
The "bookshelf" is actually my husband's pool cue rack for his pool table, but it's actually a secret door too which opens up to his poker room!!
Awww, thank you for your sweet post! It was all a process, and one we rather enjoyed, but you're so correct… with an architect and builder all involved let alone it being a custom design for our family it's just not shareable.
Haha, and I hear you on all those wood and tile floors! They look gorgeous until you need a million rugs!
Honestly, I looked back thru old order logs, but didn't find an exact price. Initially smaller scale beams were built into the build of our home. They knew i wanted beams. But…. then I made the scale of the beams larger, added the king post and side posts, enlarged the arc, etc…. so I know we had to pay for those overages beyond the initial beam cost. For that reason I cannot tell you their exact price. They were worth it tho–I think they just make our great room 🙂
I'm sure it will be gorgeous! You can't go wrong if you just pick what YOU like and what selections complement each other! I believe our cabinets in the master are White Dove.
SubZero 🙂
Oh man, I don't know our length and depth, but I do know we are the allowed 10' clearance from our properties lines on each side, LOL! We do have just over an acre, but it's relatively narrow… and much deeper since it extends down to the river behind our home.
And there is a photo of our back hall… and from there there are stairs that lead upstairs to our girls bedrooms and play loft. Our master bedroom is off of it's own hallway… kinda tucked off to the right of my office.
Thank you for your quick reply! Xxo-
Sorry if you've already shared where you got the Orb chandelier, but I don't see it if you did! Is it from RH? What size is it? Also, your kitchen table from RH, are you able to sit drinks and things on it without ruining the wood? Is it sealed? AND, one last thing..What metal finish are your lights in your master bath? Gold? Did you mix the metals? I'm not sure if I should stay with all chrome or mix it up. Thanks!
Love, love, love your home. I can't tell from the pictures what color your furniture is in the great room. Is it cream? Also, where did you get the cute little gray bench by the front door?
I love the hardwood floors! What did you use?
Where is your master comforter from? The white and tan. Gorgeous
Beautiful! Do you mind sharing the ceiling height in your sun room? I am wanting to do something similar in our home that isn't too tall!
Hi love your house …. If you know.. What color and brand is your roof?
Your house is absolutely perfect, Im using your photos for inspiration. Thank you so much for sharing.
and may I ask what your business is that you have as a stay at home mom? Thanks again, Blessings!
This comment has been removed by the author.
Love your home! Do you have a floor plan you are willing to share? Thanks, Brinda
Hi Brinda! Thank you. I currently do not have plans I can share, since we were a custom build. I am in talks with our builder & architect to make something available for purchase soon tho 🙂
Aww, thank you! And I'm a Beachbody Coach–I love that it allows me to be mommy and breadwinner for my family. If you'd like to know more you can shoot me an email, [email protected]
Hi, thank you! I do know the roof brand is Landmark. I think our color might be Weatherwood, but I'll double check.
Hi there! The furniture in our great room definitely has a grey undertone to it, but it is warm in nature. Definitely not cream tho. The fabric is almost light a tight knit tweed. And the grey velvet bench in the front hall I found on Wayfair!
Hi there! The orb was purchased from a local furniture store, it's about 36" in diameter. It has a very similar look to RH. Our dining table is RH. It is a finished table, but… I don't set drinks on it. I typically use a tablecloth. I know RH does sell some reclaimed pieces that are not finished and all of the marks are "the look" but it wasn't what I wanted.
We have chrome and some "winter gold" in our bath. But yes, I do mix metals all the time 🙂
I hope that helps!
Just watched some of your videos/top coach academy..I was inspired and Im not even in the biz! Your personality and faith really shines. Thank you!
Beautiful home. What kind of stain did you use on your beams? What color is your living room walls? I seen where the floors were engineered maple hardwood to you recall the finish on them? Thank you, and again very beautiful.
Beautiful home. What kind of stain did you use on your beams? What color is your living room walls? I seen where the floors were engineered maple hardwood to you recall the finish on them? Thank you, and again very beautiful.
I need the floor plans!!! Do you have a picute of it?? Please.. its so beautiful?
Such a lovely home! Such beautiful taste you have- you should be very proud!
Are you willing to share a "rough" estimate of the cost to build a home this size, with the fixtures you chose?
Also, what was the timeline for building, from start to move in date?
Beautiful home, indeed! Please don't be offended by my question- I do not mean to be rude. I am researching such costs for my own home building experience. Any and all advice (and numbers) is helpful. God bless you!
-Meagan
Your home is AMAZING!!! Where did you get the sofa's that are by the kitchen (main family room) and do you remember the fabric? Are they Potterybarn??
Your home is simply amazing!! We just went through the custom home build process as well. It is daunting and what you have accomplished with your home is out of this world. We live in Minnesota so completely understand your love of Michigan summers! 🙂 We have not landscaped our yard yet or completed our outdoor spaces. I would love to know what the topography of your lot looked like before the building started. We are only a 1.2 acre wooded lot as well, but the ground must be much flatter. You seem to have alot of elevation?? We are also in a walkout rambler style home… I would LOVE to be able to create something similar to your outdoor space. My dream! Did you design this space as well or have a landscaping company help you? I just cant figure out how you have a walkout on your main level and lower level?? Did you bring it tons of dirt to build the land up to the height of the back of your house at the sun room? So it seems your home is actually 3 levels, correct? Sorry for all the questions, and thanks so much for any answers you have!! 🙂
This comment has been removed by the author.
You're house is absolutely incredible. Me and my husband plan on traveling for a year or two to see where we would love to live and if it wasn't to weird I would love to know every detail about your home. You're house is everything I dream to have!
I love your home! Where are those arm chairs from?
I just read through the entire post (thanks for answering every question!). Can you please share about the black and white striped drum light in the bedroom? Thanks so much 🙂 it is a beautiful home that has lots of love put into it!
Absolutely beautiful! Where are your coffee and sofa table from in your living room?
Stunning home!! Question – what is the room to the left of the stairs on the main floor? (has the beautiful barndoor)
Awww, thank you! That's our pantry door 🙂
Thank you! It's from Pottery Barn Teen!
I purchased it locally at a furniture store here, however I have seen very similar ones on Wayfair 🙂
In the living room? Same maker as the couches… Cozy Home Living.
Hi there and thank you for your kind reply! We actually have HUGE changes in elevation on our lot AND in our neighborhood, it's kinda fun. Altho paying for all of those huge stone retaining walls was a fortune 🙂 So yes, our lower level slider goes out to a lower yard and our pool walks out from the main floor. Believe me, if you don't have to work with existing grade changes your project will be simpler with way less engineering. And retained walls. Our drop was 9' from our upper level patio to our lower yard, so we had to do something. It was actually my idea to use that grade change and DO something cool hence the infinity edge pool. Much of the vision was mine and originally drawn by me (I'm sure our pool designer thought I was nuts!), but we did obviously use a landscaper for installation. The front landscape (not featured much in these photos tho) was planned by a landscape architect. He definitely saw and understood our vision tho!
Your house is absolutely amazing & shows that a lot of thought was put into all the details. Hope you're enjoying it every day … great job!
I have seen some beautiful homes, but this truly is what I would want in a home if I could afford it. Everything a person could need and some is here. You are blessed. Truly be great full for all you and your family have. I wish you and your family a Merry Christmasand many to come.
I have seen some beautiful homes, but this truly is what I would want in a home if I could afford it. Everything a person could need and some is here. You are blessed. Truly be great full for all you and your family have. I wish you and your family a Merry Christmasand many to come.
Love your house!! May I ask, where is your drink fridge from? We are building a house and need one for our wetbar. Thanks!
I believe it's by Marvel. It's been great so far!
My husband and I are planning to build in SW MI wine country and are using your home as a model with our architect. Can you please solve an argument I'm having with my husband? How big is your dining area? I think our architect has made ours too big and I want to shave it down. I love the size of your dining area!
What a beautiful home! Is there a seam in your island?
Stunning home! I came across your page while researching paint colors. Are any of your rooms anew gray? Do you have a place where all colors are listed by room? Any help is so appreciated! Tanya Harville
By far, one of the prettiest homes I've ever seen; really beautiful! Job well done!
Hi Leslie, beautiful home, beautiful work! Where did you get the arched beams in the Great room and the one by the front entry. We are building this spring and would like to have arched beams but don't know where to source them here in Canada. Thanks in advance. LivingSafari
You've done a phenomenal job designing and decorating your home floor to ceiling. I thought I read on one of your comments that your stair runner was from Shaw. Do you mind sharing name and color?
Beautiful home! Do you know the brand of engineered hardwood you used? Thank you.
Very interested in where you got your coffee table in your main living room. We have one similar but it is losing its finish and splintering:( lovely home!
Where did you purchase the console table?
Love it! Can you please tell me where you purchased the square light fixture in your foyer? It is beautiful. Thanks!
Impressive design. I love the layout of your home!!!
You mentioned that the beams are cedar and were constructed on site. One of my favorite design aspects of your home. Would you mind sharing how much approximately those beams cost?
Absolutely gorgeous home! Love everything about it!! Is the paint color of your great room agreeable grey?
Hi there! Yes, the color in the great room is Agreeable Grey 🙂
Hello!!! I'm in love with your black pane windows. So subtle, but a big statement! Where are they from??
All of our windows are Jeld-Wen, thank you!
I would love to know about the fabric on your living room chairs. Is it from Ballard? The Aryiana fabric?
Our tastes are extremely similar, I could move right into your house and feel at home. You've done an amazing job! I adore the light fixture in your office (as well as all your other fixtures!). Do you know who the manufacturer is?
Do you mind me asking, who installed your pool? Did they also do the landscaping?
Our pool was done by Blue Water Pools…http://bluewaterpoolsgr.com Our landscape was designed by a landscape architect and installed by 2 local companies. If you need more info, LMK 🙂
I just love your house and all of your finishes. Do you have a TV in the main room next to the fireplace or not? thank you for your time.
Beautiful home, we have been inspired! I wondered if you happen to know the distance between the ceiling beams in the great room? We are renovating our home from a distance and it's been hard to determine how many we need 🙂 Thanks!
I honestly don't. Best guess… maybe 6-7'!
Love your home -would like to know your exterior paint colors if possible !! Thanks
Absolutely beautiful home! I could easily find myself being jealous, but I'm not going down that road. Haha. You have been blessed! I noticed you have very few window coverings. Although I love that look, I think it would freak me out not having any privacy. Enjoy every moment with your family and make many memories!
Aw, thank you! And these pictures were taken before we moved in (staged for Parade of Homes) and you're right… I think none of our window coverings were in for Parade. Everything was installed after. The timing of the custom orders just didn't work out, but I honestly love it MORE with drapes and such. It just finishes the room. There are more updated photos in the Christmas pictures I shared. 🙂
I've looked to see if this question has been asked but I don't see it – forgive me if Im repeating anyone! Im wondering where the entertainment center is from in your basement. It is a gorgeous home – congrats!
You're correct, I don't think it has! I found that piece on Birch Lane!
Your home is Beautiful!!! What kind and color are your floors?
This comment has been removed by the author.
just perfect! Do you know the color of the staircase railing in the foyer?
Hi Kelly, our railings are bronze! It seems everyone does black around here, but I felt the bronze was more warm 🙂
Hi Leslie, did you ever find out what kind of flooring you used? Thank you
Hey!! i love your home so much! i was just on pinterest looking at home decor and stumbled upon a picture of your home and thought it looked familiar…. just remember i went there for parade of homes!! it was so awesome 🙂 what a small world
Just like many of the others who have commented, I am in love with your home! I will certainly be using it as inspiration for the dream home my husband and I are working on.
I saw that you guessed your living room is 18×22, with 18' ceilings. Were you able to confirm that? And do you know what the dimensions of the kitchen are?
And one last question- is there ANYTHING that you would change about your design? I can't imagine there would be!
Thanks for your response (:
Hi! Could you send a picture of the whole front of the house? We are building and I am sending these pictures to our architect. Your house is AMAZING!
I would love to know what house plan you used! This us very close to my dream home. You have done an amazing job decorating!
Thank you! The design was my own. Our vision, drawn by our architect and then built for us. Our home plans are now thru sale for our builder. You may email me, [email protected] for more info. Thanks!
Love the stone on your fireplace mantel: Can you tell me what brand color and info on it. Congratulations on your beautiful home!
Absolutely stunning. Do You mind me asking you what state this was built in?
I am obsessed with your hardwood floors! Do you know the exact name and brand by chance? Thank you so much!
What are the dementions of your great room? I love your window… how high is your vaulted ceiling?
What are the dementions of your great room? I love your window… how high is your vaulted ceiling?
What are the dementions of your great room? I love your window… how high is your vaulted ceiling?
What is the color of the walls in the main living area please? It's so darn hard to get the whites right!! And you have done "right" in so many areas!!
Thank you <3 The color is Agreeable Gray!
Hi there! I was just curious as to the size of your master bedroom? In the house plans I am working on, I have our master at 15 X 20 and keep worrying that it's too small!
Thank you!
Hello… I am in amazed at how you have answered each question with such grace and poise. Your home is all over pinterest and everyone is in love with it. What a great job you did!! I am curious, now that you have had the crystal lighting in the kitchen and dining room for awhile, I'm wondering if it has stood the test of time… mainly have you had to clean them yet? Do they stay dust free and do everything you had hoped they would do? I love them too, but my husband is trying to scare me away from the "dust catchers". He is practical and doesn't appreciate the bling like I do! 🙂
Aw, Alexis! You are too sweet girl, thank you! As far as those crystal chandeliers… they DO need cleaning and dusting. I mean, you can do a simple dusting each week, but at some point you're on the kitchen counter with a rag and Sparkle polishing each crystal. The last time my cleaning lady did each crystal was about 6m ago. We're due again!!
I still love the bling tho!!!!
Where is your pool table from?
Gorgeous home! Love how the whole house flows so well. Are you an Interior Decorator or did you hire one? It's hard to envision the end result. Thanks.
Leslie, I'm absolutely in love with your home! The main living area is exactly what I have in my mind and I also have pinned a ton pics and floor plans to build hopefully in the next couple of years. Not sure if this is possible but are you able to share the floor plans??
Hi Linda! Thank you 🙂 No, I'm not an interior designer and did not hire one… just love decorating and home decor!!!
I believe it's by Brunswick!
Hi Leslie! Your home is absolutely breathtaking! I noticed you didnt have a picture of your laundry room. I am dying to see it and where is it located??
Hi Leslie! Your home is absolutely breathtaking! I noticed you didnt have a picture of your laundry room. I am dying to see it and where is it located??
I love your home! Where are those arm chairs from?
thanks for sharing…
สูตรบาคาร่า
goldenslot casino
Absolutely awesome! this is the place where everyone wants to live life with their loved ones, i liked the carpet tiles and well furnished room, gym and fitness center and of course outside view is incredible with swimming pool for chilling out whenever you want to. If one day i has all these then i think life will be more interesting and incredible.It is also good if you have leather flooring but it's ok .. you know human expectation is getting more and more… 🙂
amazing amazing house!! wow!! blown away with every detail. I know you said wayfair for the entry light I have searched and searched.. any chance of remembering the name? thank you
Hi there. Maybe I missed this Q & A in all of the comments, but what are the dimensions of the island? I have been looking for one to seat 5. Thank you!
Hello there. I just want to say I love your home!!! I was wondering what brand of fridge that you have and do you still love it.
Awww, thank you! Our fridge is a Sub-Zero and yes, we do still love it! Built & runs like a tank 🙂
Wow! What an amazing home you've designed. I've been following you since last year when I first saw the photos on piterest. Most of the questions I had were answered in previous posts, but may I bother you with one more? What color is the paint on the exterior hardy boards? It blends beautifully with the natural stone and wood elements. Thank you for your time!
Mitzy
Wow! What an amazing home you've designed. I've been following you since last year when I first saw the photos on piterest. Most of the questions I had were answered in previous posts, but may I bother you with one more? What color is the paint on the exterior hardy boards? It blends beautifully with the natural stone and wood elements. Thank you for your time!
Mitzy
What are the dimensions of your great room? Thanks
Hi there! You have suchca gorgeous home. Question: Where did you get that fabulous coffee table and sofa table in the main living room?
Hello! Your home is gorgeous! I am currently building a home and referred to yours several times as inspiration! Would you mind sharing you ceiling height in your kitchen and master bedroom?
Hi Leslie, I'm drooling over your beautiful home. Can you tell me the height of your front door? Thank you!
Hi Leslie, I'm drooling over your beautiful home. Can you tell me the height of your front door? Thank you!
wow i love all room in this home so much.
หนังจีน
This is handsdown the most stunning and cozy home I've ever seen. Which colour of the tuftex runner in taza did you use?
I simply stumbled upon your weblog and wished to mention that I've truly enjoyed browsing your weblog posts.office furniture Miami
This comment has been removed by the author.
This comment has been removed by the author.
This house is truly AMAZING!!! So beautiful. you should consider getting into interior designing. Did you ever look on the box of hardwood flooring to find out the color and brand of hardwood?
woops sorry I am signed into my sons google account.
Also what is the paint color of your gym and cork flooring brand and color? HAs it held up well?
I enjoyed reading this blog post. It was inspiring and informative. Its good idea to consider vastu shastra and vastu tips by vastu expert when building our dream home.
Love your house! I see in your feed the house was roughly a million I believe I read. Was wondering the price of the patio/pool area?
$200k-ish for backyard. Front was a separate budget. I hope that helps!!
Your home is beautiful! Do you happen to know the dimensions of your living room?
It’s gorgeous! Would you mind sharing the floor plan?
I saw you said your island was 13' long… I'm curious if you could tell me the width? And what countertop material did you use (did you have to have a seam??). Thanks!!
Hi there! Did you ever have a chance to find this out? We are selecting stains now and I LOVE this floor color. Please and thanks in advance!
Your home is beautiful!! Could you please tell me color of brick backsplash in kitchen?
Where is the laundry room? I know you said it’s in the back hallway but is it to the left or right, behind the half bath or behind your oven fridge, etc?? And where does the door go that is at the base of the steps that go upstairs? Also, where is the master closet? Can you kind of explain how the master bath is set up maybe in relation to the front of the house? Thank you!
I think she said they live in MI.
Just came upon your blog after seeing a link elsewhere. Your home is perfection personified! Just beautiful!!
LOVE your Home! I would love to know the pain colors in the main living area and the bedrooms!?
Any luck finding the name of rug style? Would love to know too 🙂
Beautiful home! Do you recall the color of the paint in your sunroom/family room? And where you found the rug?
Love your home. Can u tell me where to purchase the foyer light. The one with the cows rug under it?
You are writing some Amazing tips. This article really helped me a lot. Thanks for sharing this blog.
top 10 best gas stoves in india
love,love,LOVE! everything and I mean EVERYTHING about your home is an absolute inspiration. You literally captured exactly what I want in our home. The decor,style, and layout of your home is what I want. Definitely will be using this as my inspiration whenever we build our forever home 🙂 Beautiful!
The article regarding House Blue Front Door is exceptionally good and skillful. all of the credits from American state to the creator of this post. i favor work articles on varied subjects. i'm super charmed and can review your web site within and out. Intriguing articles on your web site legitimizes the affirmation. this can be a blinding piece of labor. I utterly welcome the standard system on this web site.
What an absolutely beautiful home! I love everything about it! My husband and I are building our 5th house-this time on the lake in Tennessee. I love the chandelier in the living room. Do you know the dimensions?
Absolutely gorgeous home! I love everything about it!!! My husband and I are building our 5th house. This time we are building on the lake in Tennessee. I am in love with the light in the living room. I have looked at several like this. Do you know the dimensions?
Hi Leslie, I have admired your home for years now. My husband and I are getting ready to build and I am using some of your ideas in your plans. I was curious, what is the dimensions of the dining area in the kitchen? I want to make sure I have enough space to accommodate large family dinners. Thank you so much. Happy Holidays.
I'm late to the party but do you know the name of you entryway chandelier?
I'm late to the party but can you tell me the name of your entryway chandelier
not sure if my comment posted but can you tell me where your entryway chandelier is from and the name?
I clicked on your page and was intrigued because your home is in Michigan. I live in Traverse City. Are you near by? Your home is beautiful.
Where did you get the lounge chairs at the tanning ledge
Hi Leslie, we are building a home inspired by yours, so THANK you for your great taste. Is there any chance you could tell me how thick the faux beams are? Kitchen- 7' width, 4-5" deep? Living room- are they 6" wide, 8" deep? Is the arch thicker- like- 8"x8" ? (Just do not want ours too skinny or too heavy)
I lknow this is a big question but we will be forever grateful!
Your home is beautiful! It has given me lots of inspiration for rooms I am working on! I have a question about your kitchen hood. Was that custom built – or did they order the piece somewhere and painted to match the cabinets? I want the same hood! Thank you so much!
Just have to say your home is beautiful! I found it on pinterest a few years ago and it has been a huge inspiration while we have been building our home all the way in Nebraska … our floor plan and open stair case is quite similar to your layout…
I was wondering if you could share the width of your living room/great room along the large window — right now I am in the process of buying furniture and finalizing a layout and do not want to overcrowd things… I liked you comment about how everything looks small on paper and still small with drywall and paint but once you move the furniture in it seems much bigger!
Leslie, you have exquisite taste! It's evident in all the fine details of your home! Congratulations to you & your family in making your dream come true!:D
Wanted to ask what brand of paint is the Agreeable Gray & Mega Greige, please? Also, what color paint did you use in the two guest rooms, as well? Thank you for sharing your home w/ us…so very beautiful!
Hello, I love the greatroom! I’ve been looking for a floor plan to build that has a great big vaulted ceiling like this. Can you tell me where you found the plans for this home? Is it a custom plan or is it one that is available to purchase? Thanks so much!
Gorgeous Home! My husband and I are building now could you let me know if you had your beams in you great room custom made or was there a company you specifically ordered them from?
Your home is gorgeous! I have a couple of questions I hope you can answer. How tall is your wainscoting in the mudroom? In your master the lighting in your tray is that a rope light or the led light strips and is it tucked into a small piece of crown?
Hi Leslie! I found your home on Pinterest and am OBSESSED!! Can you tell me the flooring color/stain color used on your beams??
Stunning home! Where did you purchase the brick backsplash from? And what is the name of it?
I also LOVE the flooring! What color was the maple?
Hi there! Your sunroom is my inspiration for how I want to paint and set up our sun room! What color paint did you use on your walls, do you remember? Would love to use that exact color. Thanks! – Julie
Your home is gorgeous! What color paint did you use in the main living areas?
I believe the brand of paint is Sherwin-Williams. I had the same question early on 🙂 So hard to get the white/beige/grays just right
How big and what stone is your kitchen island? It looks larger than 10.5’. We are currently shopping for our build and our plans call for a 11.5’ x 5.5’ island, and single slab quartz doesn’t come that large and we either need to shrink the island or have a seam in it. Does yours have a seam and if so, is it noticeable? Thank you!!
I know this is an older post however, can you share the wall color in the family room?
I know this is an older post however, can you share the wall color in the family room?
I know this is an older post however, can you share the wall color in the family room?
Yep, it’s Agreeable Gray.
Hi! Your home is gorgeous!! Where do you get the two big chairs in your main family room? And what is the fabric?
Got them at a local furniture store, I think the chair brand was Cozy Home.
Hi! Would you be able to tell me where the orb chandelier was from? Looking to find one for my foyer. Thank you!
I purchased it at a local furniture store near me!
I literally “pin” your home daily. What is your main level square footage?
I think it’s around 2600ish.
I love the chandeliers over your island and dining table. Can you give me the diameter of each. Also, where were they purchased??? Love your home!!!
I think they’re 12″ and I found them on Overstock.com
Absolutely love your home – it’s perfect. Do you have the floor plan? I would love to take a look at the layout.
I love your house! The decor is stunning and the outdoor area just looks like so much fun. I’m also obsessed with the pink cabinets in the girls’ bathroom. Everything is perfect. Thanks for sharing!
Leslie, I love your home. We are currently building and have kitchen cabinets with a soffit and recessed cans due to your inspiration! Can you tell me how high your cabinets go before soffit begins? Thank you!
Your home is lovely! Can you please provide the name of the architect you worked with?
Absolutely perfect! Congratulations!
Hi Leslie, I’m in a serious hunt for house plans as we will be starting our home soon. Is there anyway you could share your floor plans? So much of yours is what I’m looking for. Thanks
I love your home. Do you have a floor plan I can look at? My husband and I are looking for plans for our new build.
Thank you!
Love your home. We will be building very soon and are looking at designs. Would you be so kind to share your plans?
We live on PEI and think your type of house would fit in so well.
Such a beautiful home. We will be building in Texas soon and I’m wondering if you’d be willing to share your architect or plans? We have a flat lot and would be building something much smaller but this is exactly the look I have in mind.
Thanks so much!
Denise
Hi Leslie… Love your home! I am building a new home and using your pictures as inspiration! Can you tell me the name of the granite you used in your kitchen? I love how you combined a warm feel with the white cabinets. I’m really having trouble deciding on what granite to use. If you could email me I would appreciate it
Can you please tell me what the color of your porcelain master bath tile is? Thank you!
OH GIRL! This is the house plans that I LOVE and have been looking for, for months!! Please tell me where you got them?? please, your home is gorgeous!! Thank you
Do you recall the size of your Orb chandelier in your family room? I’m building a home with a similar ceiling.
Hi! What a beautiful home 🙂 I LOVE the entryway chandelier (near the horse picture). May I ask where this was purchased, or any details you may be able to share to cut down on the 20 hours i’ve already spent scrolling through lighting stores? ha Thanks in advance and great work!!! Julie
Your home is so.ething I could only dream of. It is so beautiful and well designed. I love your colors from the siding to your hideaway gym, how fun. Hope all is well with your beautiful family and tell the girls to roast a marshmallow ( or 2) for me
Girlfriend this place is to die for…good gor you thanks for sharing
Absolutely beautiful home. We are so excited to begin our build and ours will be home to those gorgeous gothic arches, only ours in the kitchen…Any tips appreciated. 🙂